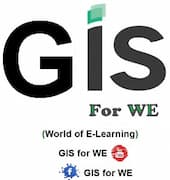Resolve Building Conflicts Tool in ArcToolbox
أداة حل نزاعات البناء
ArcMap ArcGIS
How to use Resolve Building
Conflicts Tool in ArcToolbox ArcMap ArcGIS??
كيفية استخدام أداة حل نزاعات البناء في ArcToolbox ArcMap ArcGIS ؟؟
Resolve Building Conflicts Tool, Graphic Conflicts Toolset, Cartography Toolbox
Resolve Building Conflicts
Resolves symbol
conflicts among buildings and with respect to linear barrier features by moving
or hiding buildings.
يحل تعارض الرموز بين المباني وفيما يتعلق بميزات
الحاجز الخطي عن طريق تحريك المباني أو إخفائها.
1. Input Building Layers طبقات مباني
الإدخال
The input layers
containing building features that may be in conflict, or smaller than allowable
size. Buildings can be either points or polygons. Buildings will be modified to
resolve conflicts with other buildings and with barrier features.
طبقات الإدخال التي تحتوي على معالم بناء قد تكون
متعارضة أو أصغر من الحجم المسموح به. يمكن أن تكون المباني إما نقاط أو مضلعات.
سيتم تعديل المباني لحل التعارضات مع المباني الأخرى ومع ميزات الحاجز.
2.
Hierarchy Field (optional) حقل
التسلسل الهرمي (اختياري)
The field that contains
hierarchical ranking of feature importance, where 1 is very important and
larger integers reflect decreasing importance. A value of 0 (zero) forces the
building to retain visibility, although it may be moved somewhat to resolve
conflicts. If this parameter is not used, feature importance will be assessed
by the tool based on perimeter length and proximity to barrier features.
الحقل الذي يحتوي على ترتيب هرمي لأهمية الميزة ،
حيث 1 مهم جدًا والأعداد الصحيحة الأكبر تعكس الأهمية المتناقصة. تجبر القيمة 0
(صفر) المبنى على الاحتفاظ بالرؤية ، على الرغم من أنه قد يتم نقله إلى حد ما لحل
التعارضات. إذا لم يتم استخدام هذه المعلمة ، فسيتم تقييم أهمية الميزة بواسطة
الأداة بناءً على طول المحيط والقرب من ميزات الحاجز.
3.
Invisibility Field حقل الإختفاء
The field that stores
the invisibility values that can be used to remove some buildings from display
in order to resolve symbol conflicts. Buildings with a value of 1 should be
removed from display; those with a value of zero should remain. Use a
definition query on the layer to display visible buildings only. No features
are deleted.
الحقل الذي يخزن قيم الاختفاء التي يمكن استخدامها
لإزالة بعض المباني من العرض لحل تعارض الرموز. يجب إزالة المباني ذات القيمة 1 من
العرض ؛ يجب أن تظل تلك التي تبلغ قيمتها صفرًا. استخدم استعلام تعريف على الطبقة
لعرض المباني المرئية فقط. لم يتم حذف أي ميزات.
4.
Input Barrier Layers طبقات حواجر
الإدخال
The layers containing
the linear or polygon features that are conflict barriers for input building
features. Buildings will be modified to resolve conflicts between buildings and
barriers. Orient value is Boolean, specifying whether buildings should be oriented
to the barrier layer.
Gap specifies the
distance that buildings should move toward or away from the barrier layer. A
unit must be entered with the value.
· A gap value of 0 (zero)
will snap buildings directly to the edge of barrier line or outline symbology.
· A null (unspecified) gap
value will mean that buildings will not be moved toward or away from barrier
lines or outlines except for movement required by conflict resolution.
If no unit is entered
with the gap value (that is, 10 instead of 10 meters), the linear unit from the
input feature's coordinate system will be used.
الطبقات التي تحتوي على المعالم الخطية أو المضلعة
التي تمثل حواجز تعارض لميزات بناء الإدخال. سيتم تعديل المباني لحل النزاعات بين
المباني والحواجز. قيمة الاتجاه هي قيمة منطقية ، تحدد ما إذا كان يجب توجيه
المباني إلى طبقة الحاجز.
يحدد Gap
المسافة التي يجب أن تتحركها المباني تجاه الطبقة الحاجزة أو بعيدًا عنها. يجب
إدخال الوحدة بالقيمة.
• قيمة فجوة تبلغ 0 (صفر)
ستدفع المباني مباشرة إلى حافة خط الحاجز أو رموز المخطط التفصيلي.
• ستعني قيمة الفجوة
الفارغة (غير المحددة) أن المباني لن يتم نقلها باتجاه أو بعيدًا عن خطوط أو حدود
الحاجز باستثناء الحركة التي يتطلبها حل النزاع.
إذا لم يتم إدخال أي وحدة بقيمة الفجوة (أي 10
بدلاً من 10 أمتار) ، فسيتم استخدام الوحدة الخطية من نظام إحداثيات ميزة الإدخال.
5.
Building Gap فجوة المبنى
The minimum allowable
distance between symbolized buildings at scale. Buildings that are closer
together will be displaced or hidden to enforce this distance. The minimum
allowable distance is set relative to the reference scale (that is, 15 meters
at 1:50,000 scale). The value is 0 if reference scale is not set.
الحد الأدنى للمسافة المسموح بها بين المباني
المرمزة على نطاق واسع. سيتم إزاحة المباني الأقرب من بعضها أو إخفاؤها لفرض هذه
المسافة. يتم تعيين الحد الأدنى للمسافة المسموح بها بالنسبة إلى المقياس المرجعي
(أي 15 مترًا بمقياس 1: 50000). القيمة هي 0 إذا لم يتم تعيين المقياس المرجعي.
6.
Minimum Allowable Building Size الحد
الأدنى لحجم البناء المسموح به
The minimum allowable
size of the shortest side of a rotated best-fit bounding box around the
symbolized building feature drawn at the reference scale. Buildings with a
bounding box side smaller than this value will be enlarged to meet it. Resizing
may happen nonproportionally, resulting in a change to building morphology.
الحد الأدنى للحجم المسموح به لأقصر جانب من المربع المحيط الذي تم تدويره بشكل أفضل ملاءمة حول ميزة المبنى المرمز المرسوم على المقياس المرجعي. سيتم تكبير المباني التي يكون جانب الصندوق المحيط بها أصغر من هذه القيمة لتلبيها. قد يحدث تغيير الحجم بشكل غير متناسب ، مما يؤدي إلى تغيير في مورفولوجيا المبنى.
اليك صفحه ومجموعة على الفيس بوك لتعلم أكثر بما يخص نظم المعلومات الجغرافية (GIS) و برنامج ArcGIS Pro من خلال هذه الروابط:





تعليقات
إرسال تعليق